Positive Versus Negative
Thursday afternoon a young lady from Shippegan came to look at the trailer. She drove two hours in the snow to come look at it. At first I was very worried that there had been a misunderstanding, that she must think it to be a mini-home and not an older trailer. I, of course, was racked with guilt. (Big surprise, I know.) I was under the impression that she had simply read our ad in the Buyer Flyer or the Leader, and well sometimes people read "mobile home" and think new "mini-home". She hadn't asked me what year it was or any detailed questions. I felt horrible that they were going to drive all that way and be disappointed. Anyway, as it turned out, I was completely wrong.
In actuality, they knew exactly what they were coming to look at. They had seen one of our posters hanging up at the mall, which includes pictures and a detailed description. (They also confessed to not just ripping off our phone number, but taking the whole entire poster!) She seems really, really interested in it. They even asked for a copy of our full name, phone number and address, etc... for banking purposes. Her land will not be ready until May, so they said they will be calling us back then, and if it is still for sale, they are pretty positive that they will be buying it! She is a single mother of a four year old boy. They said this place would be a perfect starter home for her. The best part is that they didn't even flinch when we told them that there is no hitch or wheels. And they even know the man from Neguac who we used to move the trailer 6 years ago, so they know it will be no trouble for them to move it. It's really the ideal buyer. She seemed to really appreciate it like we did when we first looked at it. When they went to leave, they drove slowly up the road, with her looking at the trailer out her open window. Plus, I think it would be best if we did sell it to someone far away. That way it's more of a clean break. You don't have to drive by it everyday with the kids, or hear how it burned down, etc... You say a tearful goodbye. The End.
I don't know what it is about me that found it so hard to believe that someone would knowingly drive two hours in the snow because they were very interested in buying my home. I wish I wasn't like that. It's like taking a compliment. I can never do it. I can't just say "thank you" and move on. Heaven forbid! No, I have to go into "the speel". I really must work on that.
Jason's contract at work has been up since January. They already rejected one contract and right now things are not looking very good. It's to the point where they might actually go on strike. This sucks! There's no better word for it. Just "sucks". Jason so does not want to go on strike. He is very appreciative for the job he has. He knows how lucky he is to work where he works, to earn what he earns, and to receive medical benefits which are worth their weight in gold. Just yesterday, I got pills for myself which, if we had no benefits, would have cost me $86, but instead I paid only $5. You just can't beat that! Especially when you have children who always seem to be getting sick, like we do. Right now, Samuel just finished the last of his medicine, Jules is in the midst of taking hers, and Abby, like me, just started taking medicine. Plus as of this morning, Jason is now sick too. I swear sometimes it's neverending!
We were always under the assumption that we had to sell the trailer first before we could purchase our new home. But after moving some things around at the bank, that has all changed. If it wasn't for this contract business, our house would be ordered by now. I say "ordered" because after much thought and due to the cost of a good carpenter, we have decided to go "pre-fab". We have finally settled on a house plan and have already sat down with the dealer and literally picked out everything - the flooring, countertop, etc.... It's just this damn contract stuff that's holding us back now. The kicker is that we don't know when it will be settled. On my dark days (like my previous "blue" post) I'll even say we don't know if it will get settled. On those days I can get really low worrying if Jason will even still have a job.
Anyway, in light of current events, I've decided to give that old "power of positive thinking" another go. After all, it's easy to be positive when things are going well. It's when things are up in the air or looking bleak, that's the true test. So here I am choosing positive, not negative.
She will buy the trailer.
They will sign a new contract.
We will be in the new house by the Fall.
Altogether now. Repeat.....
In the spirit of being positive, I've decided to share with you, pictures of our new house.
( or rather of the show house that we're ordering and then making numerous changes to)
Here is what the show house looks like when you first walk in.
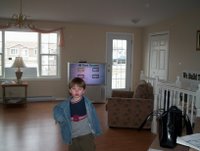
Ours....well it will really look nothing like this. We're pretty much changing everything. (But hey, isn't it a nice picture anyway?) You will still walk in the front of the house, as you see here, except that our door will be a plain solid door with one full sidelight on the left hand side (that's your left). The window will not look like you see here but rather match our bedroom window (see below). We decided against a railing at the basement stairs and went for a normal wall instead. Since it is so open, I was concerned about wall space, specifically for an electric fireplace which I want to own someday. So, if I can explain this right, instead of the railing jutting around like you see here, we will have just a straight wall. Our stairs will run in the opposite direction, so instead of walking into the house and being able to go straight down the basement, you will be walking into a closet door.( Did I mention we moved that too?) Plus, this picture shows laminate flooring, and we are having vinyl floor through-out. Got it? Ok Moving on.....
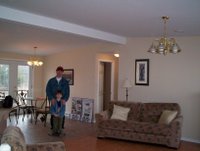
This is what you see when you walk into the house. It is all open with cathedral ceilings. Behind Jason and Samuel, is the dining area with garden doors. We are pushing that wall to the right a couple of feet, just to ensure lots of room for a table. One of things I love about this house is that there is no hallway. It's like going from the longest hallway ever, here in the trailer, to none at all. Quite cool. To the right of Jason, is the access to the bathroom and master bedroom, bedroom being on the front of the house and bathroom on the back. It's just a little alcove-like thing with doors leading to each room, on opposite sides. Unfortunately, my walls will all be white, at first. But hopefully not for long. I already know every color that each wall and ceiling will be. The light fixtures will be the same as seen here, except in silver not that 80's brass. Got that? Ok. Next pic........
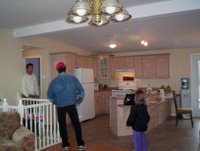
Here you can see the kitchen area. Where Darren (the dealer we are buying the house from) is standing, is where you access the kids rooms. Jules and Abby's room is on the front of the house, with Samuel's on the back. In this little alcove area, we are also having a little built-in computer area. We were going to have an entire built-in desk, but it was too costly. So, for now, it's only going to be a counter-top bracketed onto the wall. Once we can afford it, we're going to buy a real computer desk with hutch, that will just slide perfectly inside. And again, this is where you will access the basement.
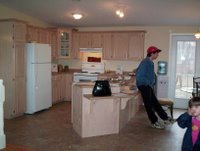
Here is a closer look at the kitchen. These are the actual cabinets that we will have in our house. They are a bleached wood. I know I always said I would have white cupboards but there was just too many concerns with them. My corner cabinet will not be raised up like this one is (too pricey) but it will have the glass door, and so will the last two doors on the end. I don't know if you can tell in this picture, but the sink is right behind Jason. This means I don't have your typical kitchen window over the sink, but since I'll finally have a dishwasher, I won't be spending as much time standing there washing dishes. I had always loved the look of a sink set in an island, but I like this way better. This is not an island but is fully attached to the other cabinets. It has the lower "breakfast bar" around the outside, which Jason is sitting on. Lovely. And it looks like Abby is picking her nose. Awesome. The flooring shown here is the same as we will have, but I'm getting different countertop and hardware. As someone who loves to cook, I like that no one will be entering my cooking space unless they really have to (to get something from the fridge, cupboard, etc...). It's not like at Mom's, where someone is always breezing through or trying to get past. Mom always complains about that.
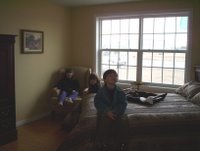
The kids wanted their picture taken in our bedroom. I suspect they intend to spend a lot of time there. This window is the exact window we will be having and, as I said before, one like it in the living room too. There is a walk-in closet on the opposite wall, or to your left.
The outside will be sage green with white shutters and a six foot wide porch across the whole front of the house (just like I always dreamed). You will have to walk up the front of the porch to get to the door. The front door will be coming in white, although I always wanted a black door, so it might get painted. There will be a little 6' x 5' step off the garden doors. I've never really wanted a large deck. I always picture, far, far in the future, a sitting/dining area on ground level, under a large wooden padoga. Again, I stress far, far in the future.
We always swore that we would have two bathrooms. This show house even has a half bath in between the two kid's rooms, but we found that it made Samuel's bedroom much too small. They are going to rig up the basement (with pipes, etc...) in such a way, that whenever we can afford it, we will finish a bathroom in the basement. So, for now, only one bathroom. It's just going to have your standard dome tub, no fancy whirlpools or anything and only the one sink. But it is going to have a little make-up table area built-in with it's own mirror and light. The plan is also to get a pellet stove in the basement to help offset the cost of electric heat.
There you have it! Our future home.......... or something close to it. So, what do you think?


